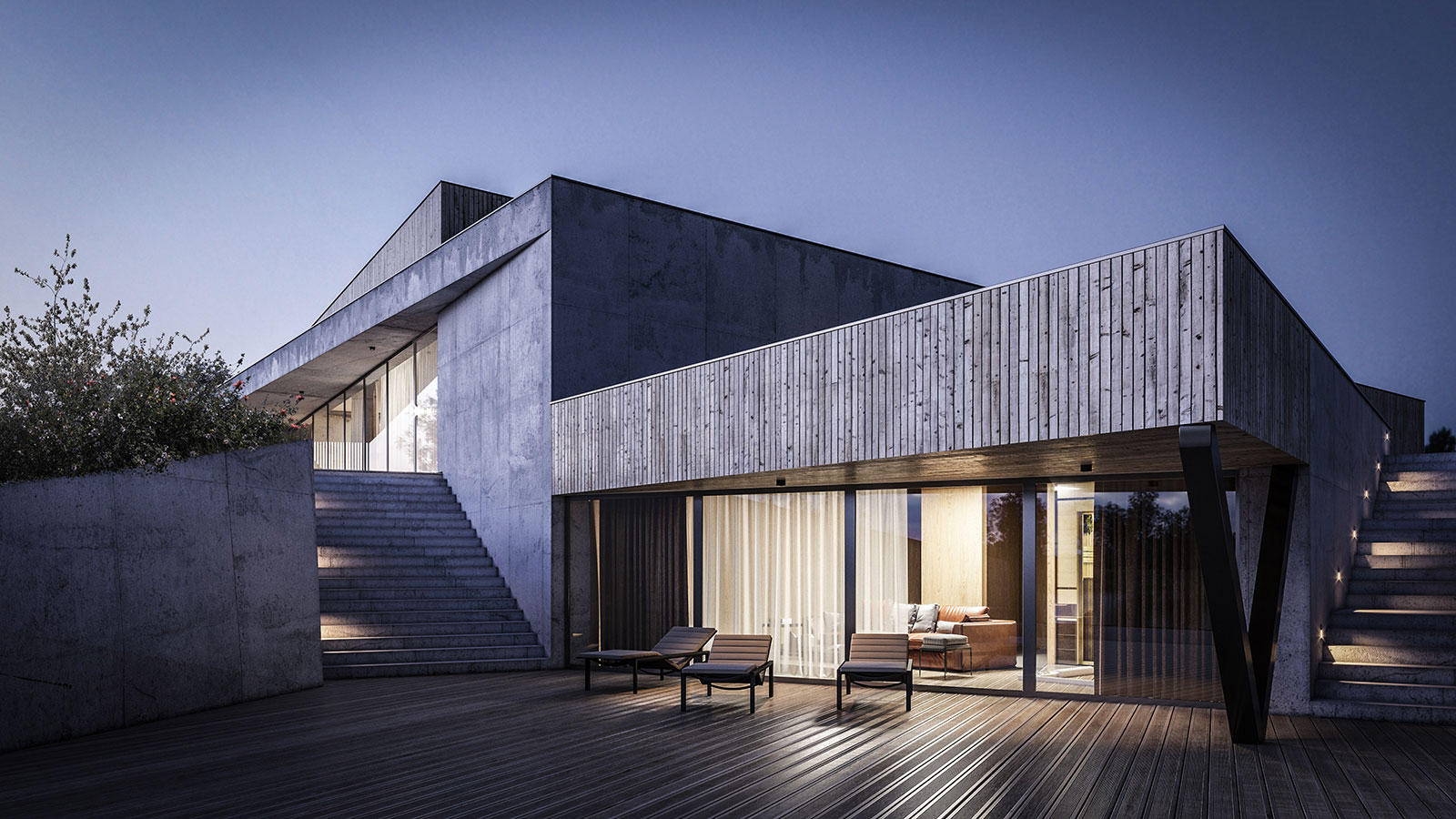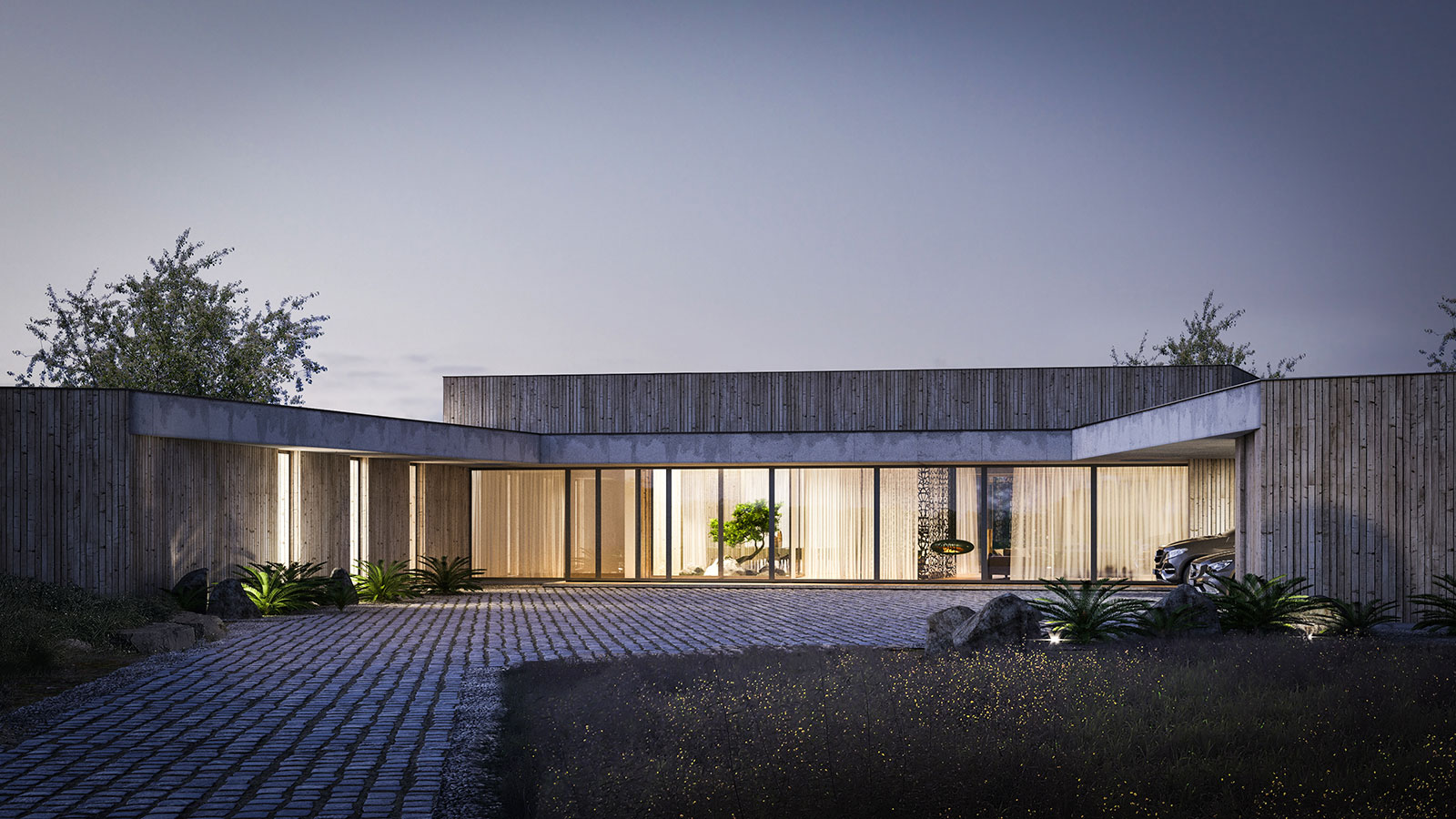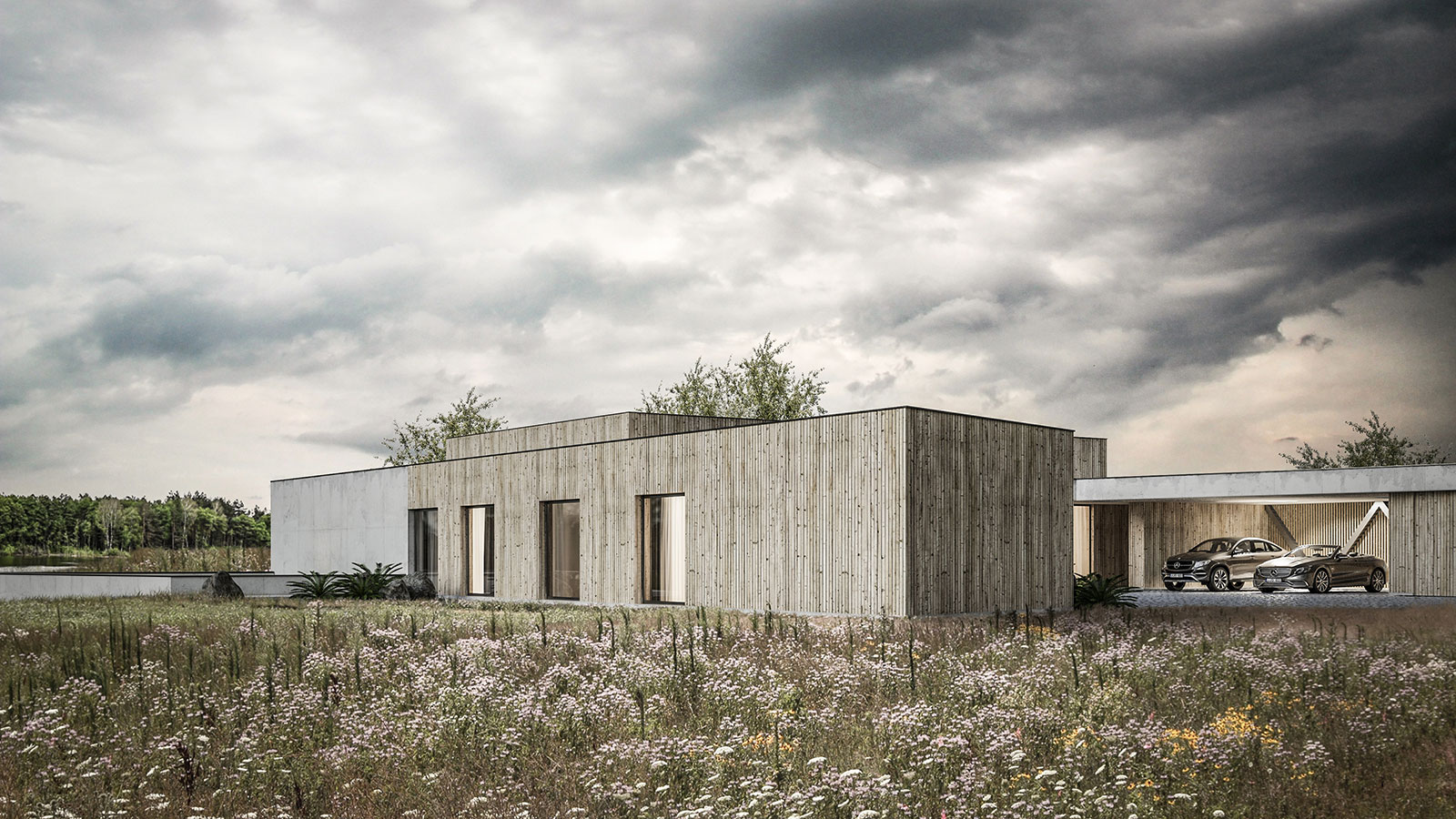Modern House In Kedainiai
PROPOSAL FOR HOUSE
The future residential house is ready to land on a slope near the quietly located Lake Kėdainiai. The area is characterized by a sensitive and environmentally-friendly natural framework. The area slopes down towards the water as the volume takes all-around favorable shape for potential panoramic images through the windows. Synergy with the natural context was chosen as the main and leading axis of the project.
The structure of the house is U-shaped. The volume of the deconstructed composition forms the entrance-facing inner courtyard. With sharp dynamic edges, the building opens to a panoramic view of the lake. Together with the slope, the descending object “goes out” to the wooden mole that begins on the shoreline.
The total area of the house is 370 sq.m. All functional zones are arranged within a single floor. Right side shelter is for cars and storage room. The center features a spacious common recreational area: living room with fireplace, dining room and kitchen on both sides glazed with huge showcase windows. Towards the lake common area has an exit to a wooden terrace, and in the middle is designed a small interior patio that creates the opportunity to enjoy the greenery directly from the site. There are bedrooms on the left side of the house, along with their own wardrobes and sanitary facilities. A SPA area contains a sauna with jacuzzi and has terrace access providing panoramic lake views.
Modern House in Kėdainiai is an object of a sharp and dynamic composition is softened by the vertical finishing of the wooden facade elements. Along with the surface of natural concrete, the facade forms a rigid and simple palette inspired by nature.
This building is like a maze. Inside spaces blends into the yard visually, thus removing the boundary between the interior and exterior. Motion through the corridors is supported by guiding skylights, designed in unexpected places. Towards the water in the descending volume, navigation works like a natural scenario, and movement in space makes you feel like in a movie scene.
The main idea of the architectural object was to create a cozy living space for the family, which would become not only a peaceful home but a nature-embracing asylum as well. The initial concept never left the whole process and will be further developed during the realization stage.
Area: 370 sq.m
Realization Date: 2020
Location: Kėdainiai
Architect – Laurynas Avyžius, Justina Čivinskaitė






