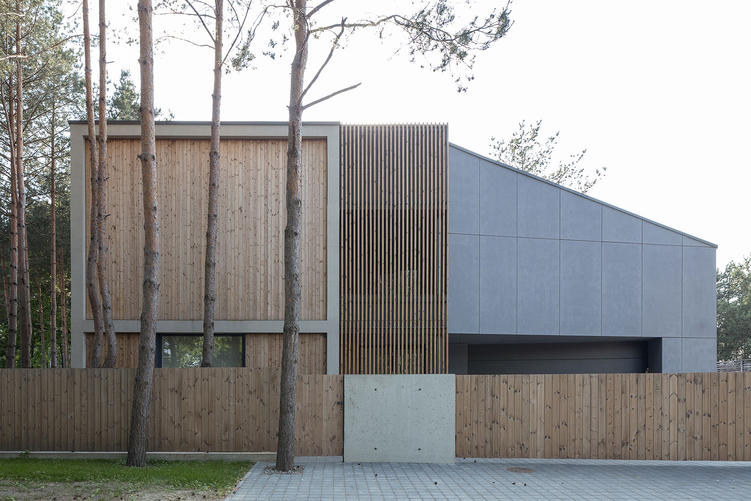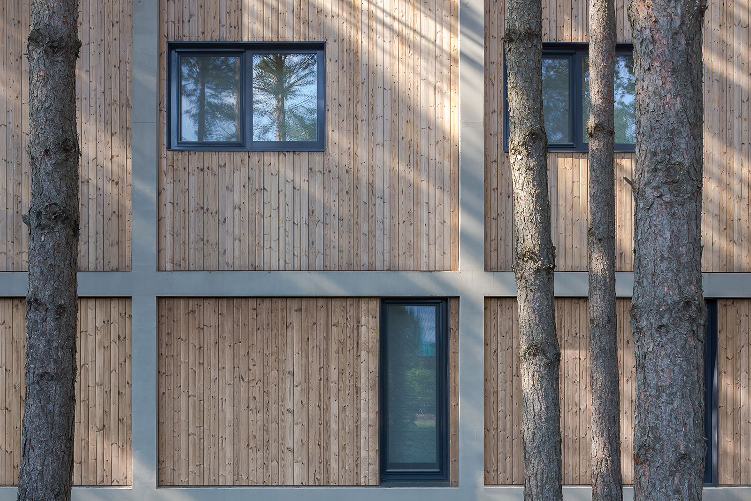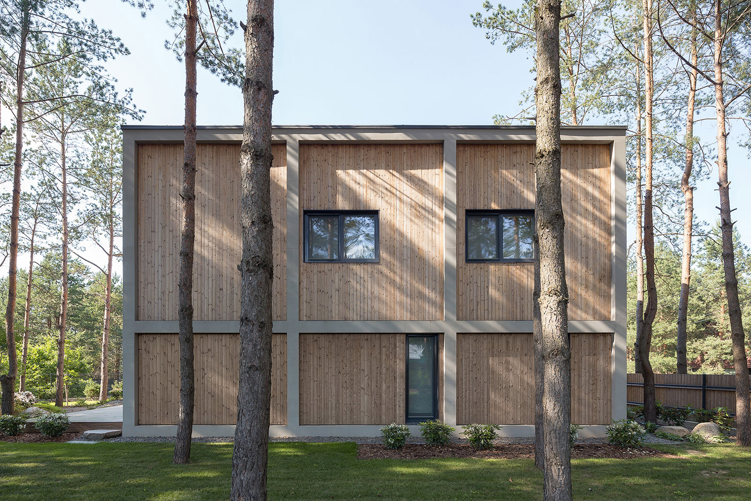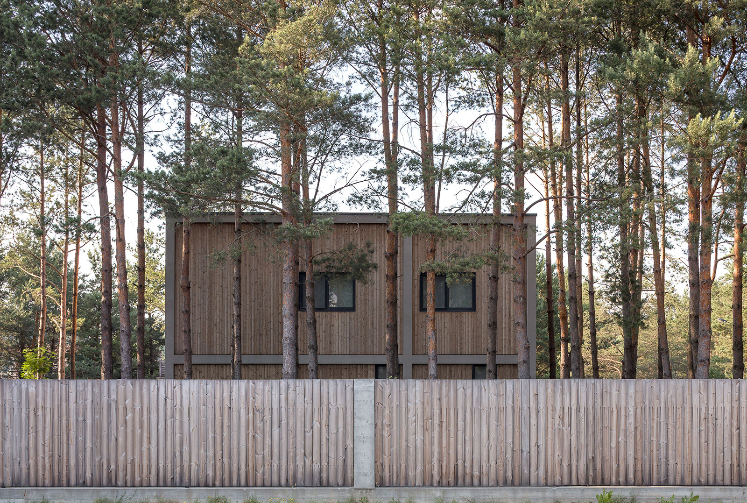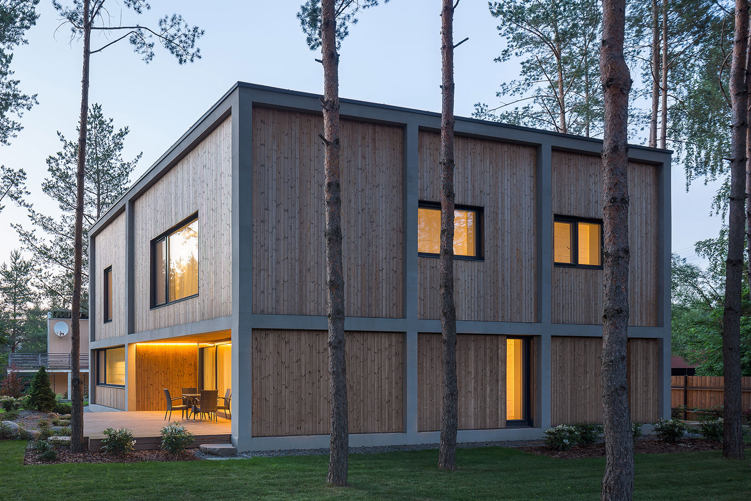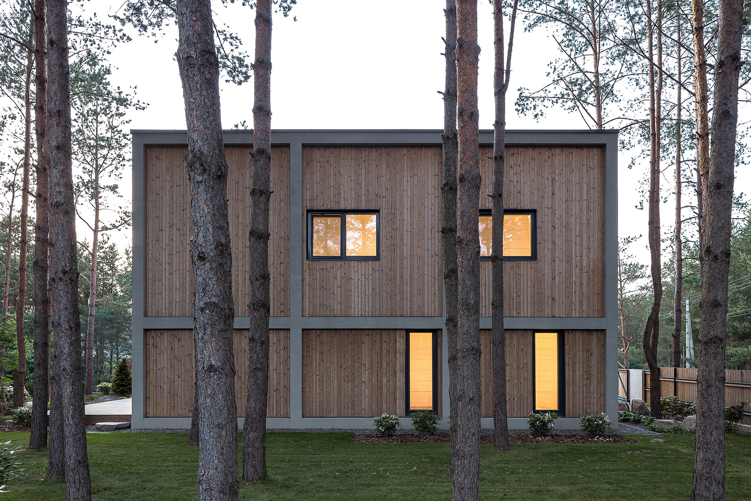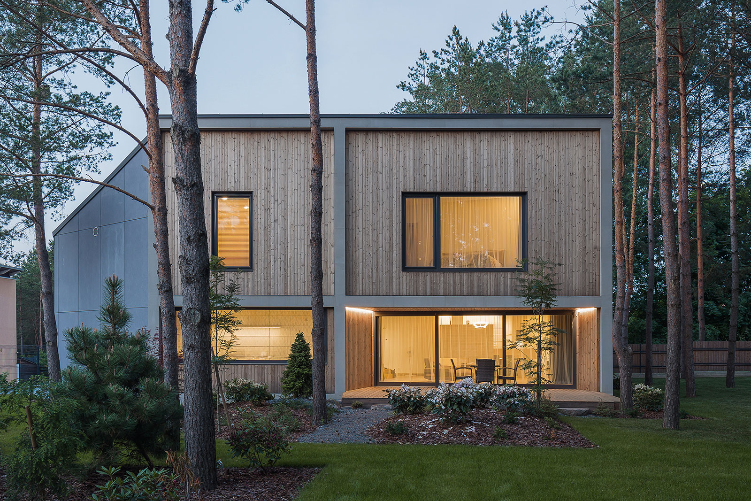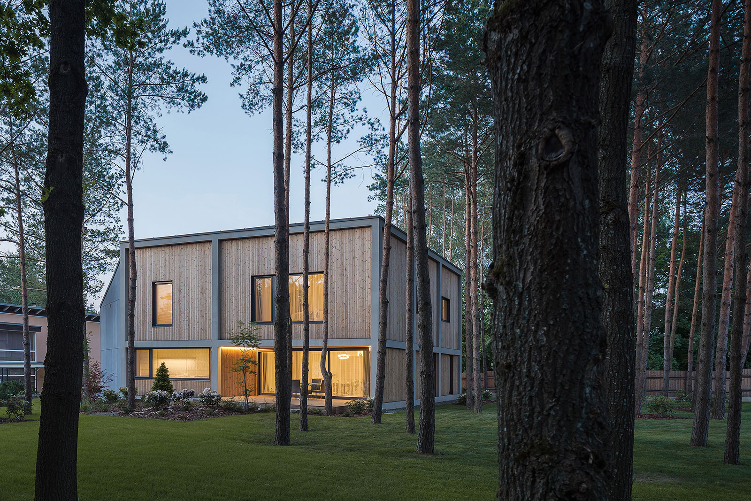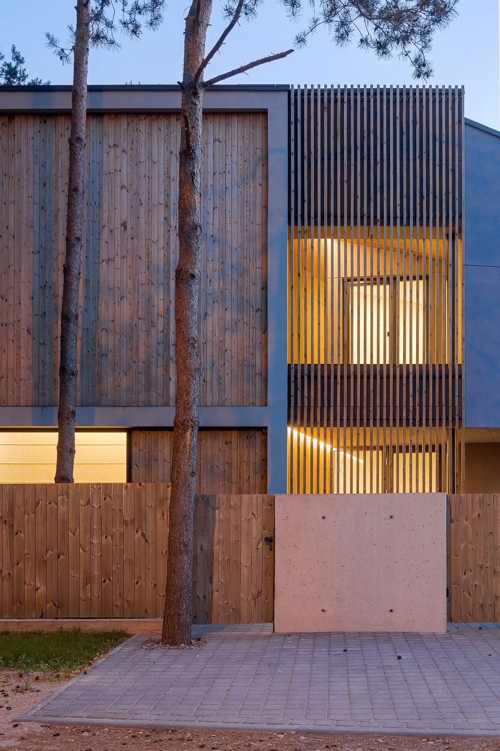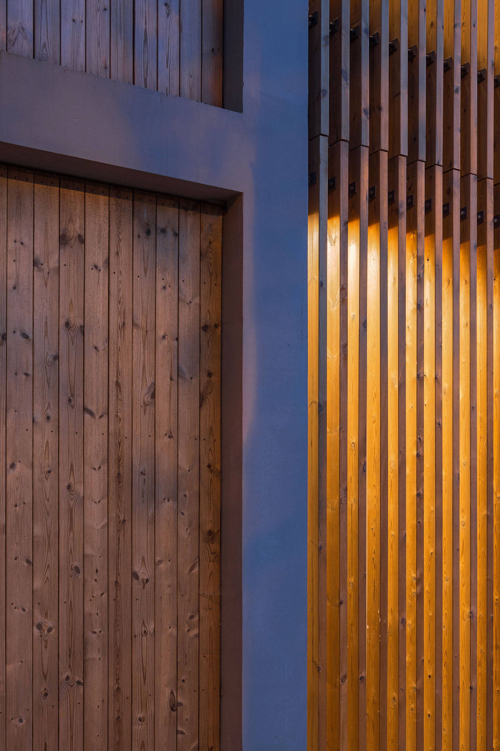Living House In Kleboniskis Forest
A residential house oriented in the corner of an irregularly shaped territory is designed on a plot in Kaunas city, Margavos Street. The choice to orient the object in the corner of the area leaves the opportunity to enjoy the maximum space of the yard. While working with the landscape, minimal interventions have been carried out. Savory pine trees, whose verticality and materiality inspire the architecture of the house, were preserved.
Multi-faceted form of the plot was taken into account when composing the volume. The building footprint sensitively responds to the directions, composing the territory. Street-shaped engagement orients the direction for the entrance.
The building is dominated by a central layout. The entrance in the middle leads to the hall where visitors are exposed to the closet. Turning right leads to an irregularly shaped garage for two cars and a storage room with a boiler. By turning left we enter the common main area of the house. Narrow-end kitchen with an island and storage room. As space grows wider, through the dining room we get to the living room. The main focus here is not a TV, but a modern fireplace. Big windows allow you to enjoy panoramic views of the courtyard. The ground floor sanitary unit can be accessed from the living room as well.
Following U-shaped stairs, we get to the top, where we find a private sleeping area. One is called a master bedroom, with access to the wardrobe and sanitary unit. There are two smaller children bedrooms next to it. An additional closet with laundry is designed nearby.
The facade has a mixed division. On the one hand, it is dominated by verticals, which are engaged in a dialogue with pine trunks in the yard. On the other hand, the building is strictly framed by the orthogonal division of the concrete line network. This creates a clearer and more robust visual structure. At the balconies, the facade is covered with vertical blinds. The small area occupied by the windows forms a restrained image of the building.
The materiality of the object is obviously naturalistic and oriented to the context. Various forms of wood elements dominate, as well as concrete surfaces. In the garage block, only the concrete panels are left to serve as a finishing material.
The residential house is undoubtedly guided towards the harmonious relationship with the natural framework of the area. Minimalistic material palette, clear and rational layout and accentuated yard space are the main features that create the identity of this object.
Area: 270 sq.m
Realization Date: 2018
Location: Margavos street, Kaunas
Architect: Laurynas Avyžius
