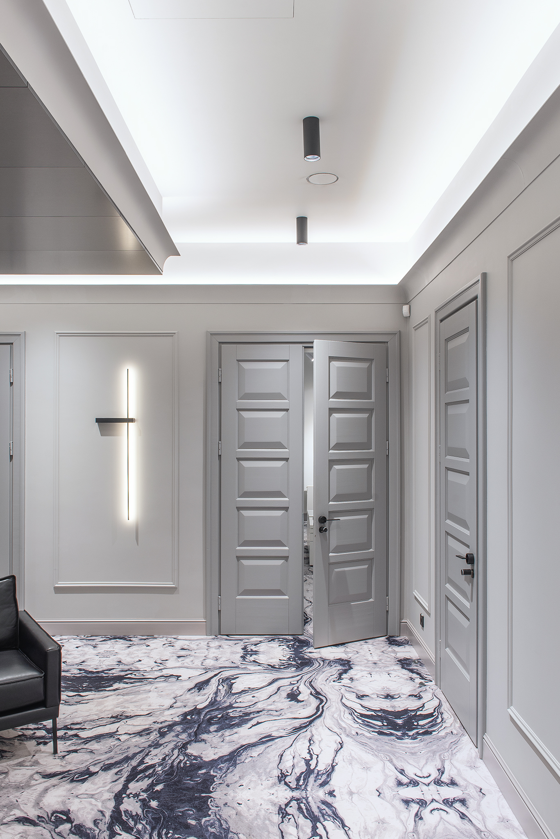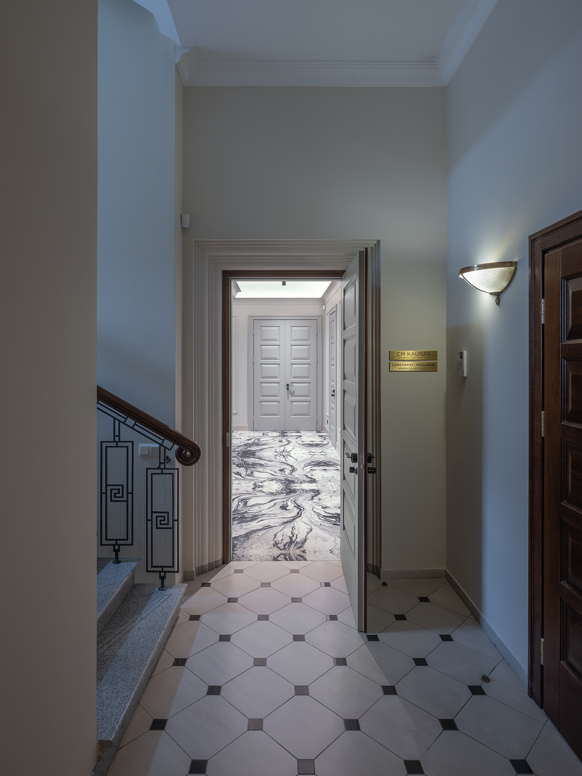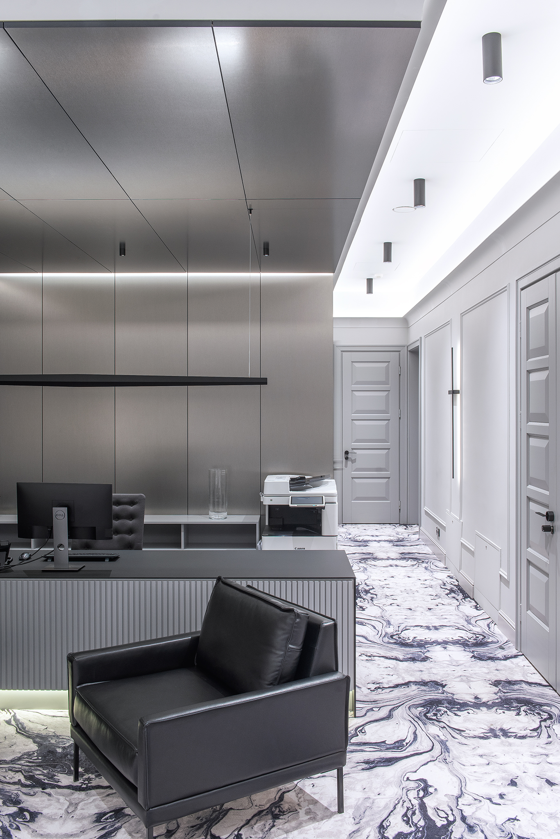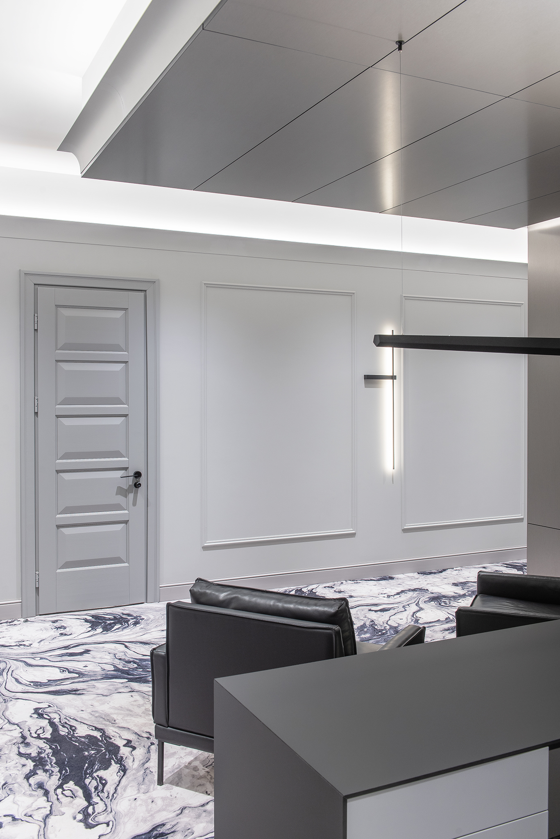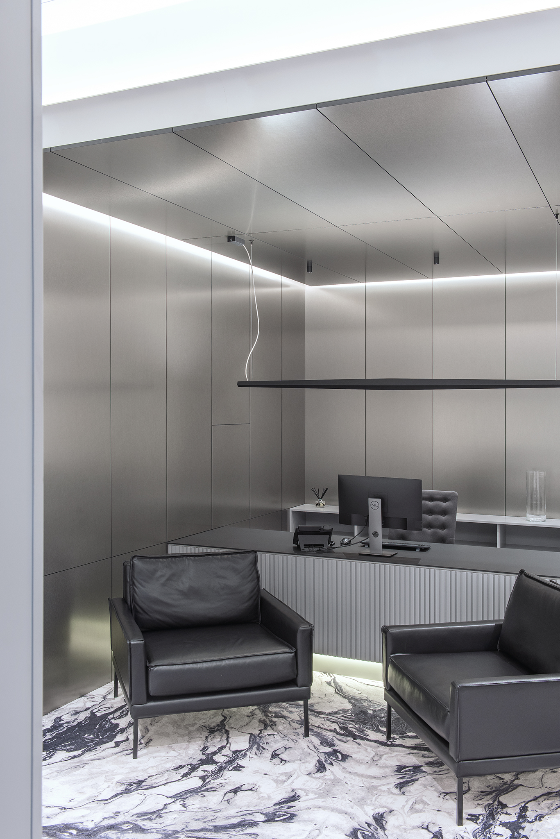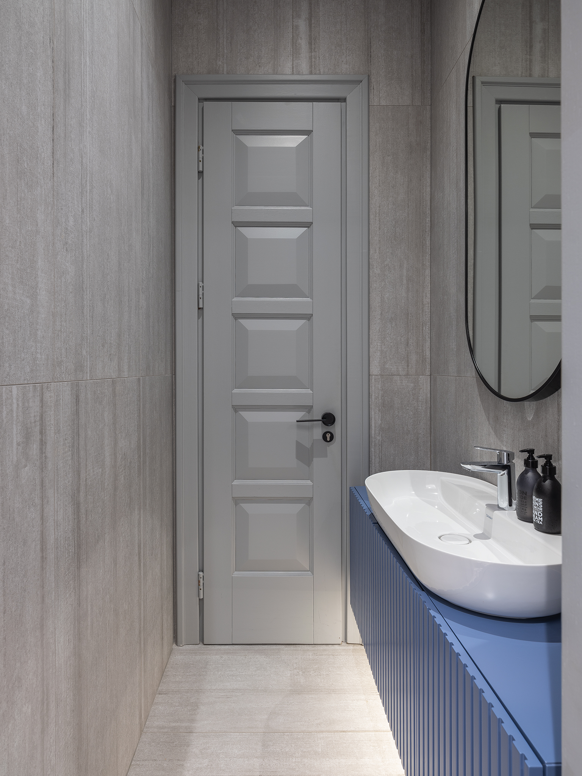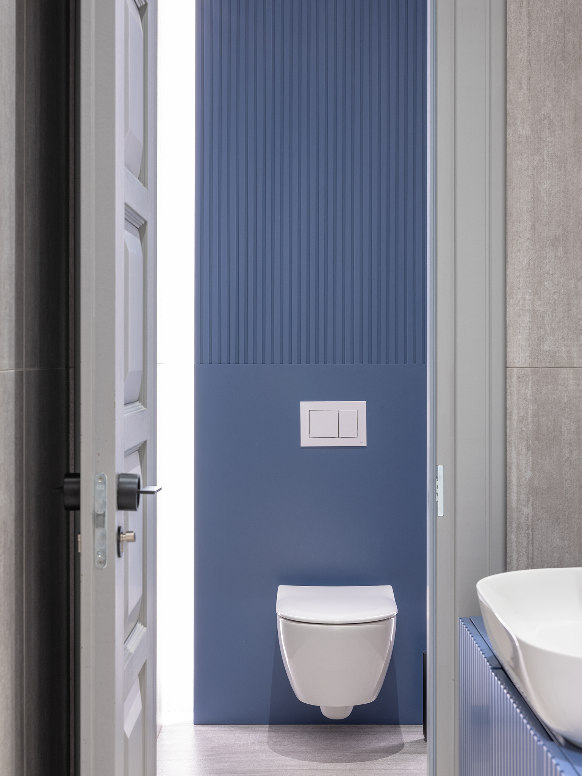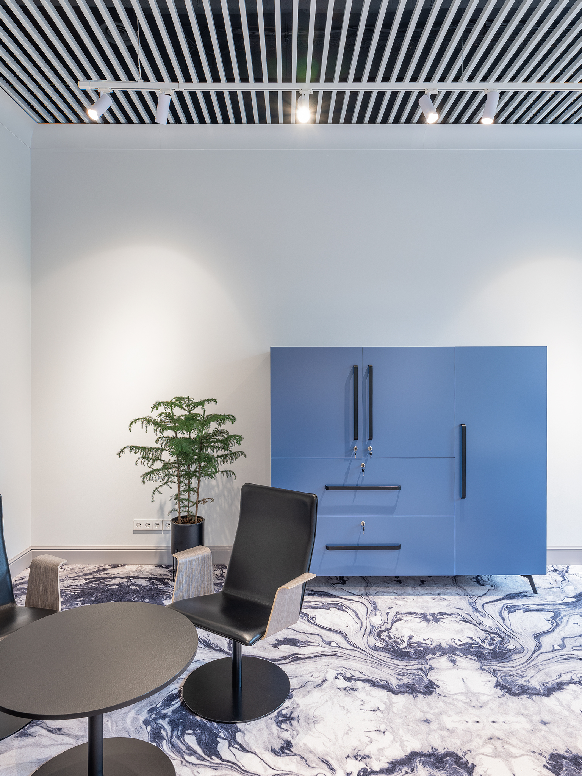Interior project in Laisves Av. 80
MINIMALISTIC OFFICE INTERIOR
It is a new home of two companies, dominated by monochrome colors, high-quality Scandinavian furniture and an eye-catching accent – a carpet that connects all the rooms with its chaotic pattern, but at the same time compensates for the minimalist solutions of the walls and ceiling.
Building of Lithuanian interwar architecture. Its inherent height of the premises gives this modern 260 m2 office a sense of space. Massive wooden exterior doors and a lobby with elements of interwar modernism welcoming visitors: marble stairs, railings, black and white stair tiles. Therefore, the architecture of the building itself also influenced the interior. The aim was to maintain a balance between history and minimalist modernism. It was decided to leave the entire interior door of the office, but repainted in a neutral gray matte color.
The desire of the clients was to work in an atypical office: cozy, bright, ergonomic, exclusive and quite private. So when choosing a floor covering, it was decided to extend the carpet throughout the space, which became the main accent of the interior.
the pattern at first glance resembles a marble floor, which is typical of interwar architecture, but it is a perfect modern solution that provides integrity to the entire office and has become a counterweight to further minimalist interior solutions.
It is also worth mentioning the ceiling decoration. To maintain the feeling of space, the ceiling, ducts and all technical parts were painted black matte and hidden under white metal crossbars.
The quality and ergonomic furniture of Scandinavian companies was chosen. The office guests are “welcomed” comfortably by two spacious black leather armchairs “Mood”. White and black height-adjustable tables and ergonomic lightweight modern design work chairs have been selected for the workplace. Rest areas according to the needs of customers are established in each room. Duo chairs with expressive and modern design with plywood and leather elements have been selected for more formal customer reception in the executive rooms. They match the black Cone coffee tables as accents. Comfortable modern double and triple sofas are available in the lounge and in the lawyers ’main office. Receptions, kitchen furniture and cabinets – made to order.
2021
Architects: Laurynas Avyzius, Gediminas Maciulis
